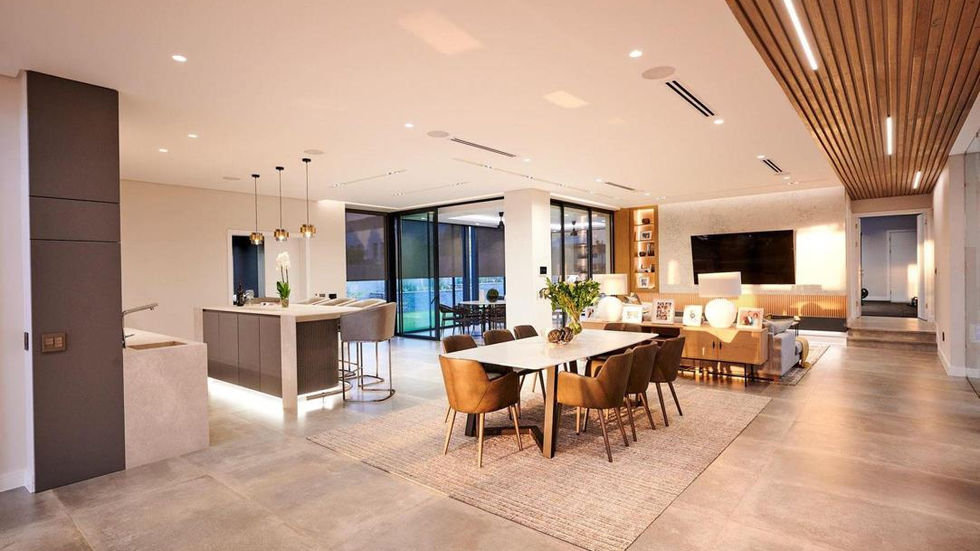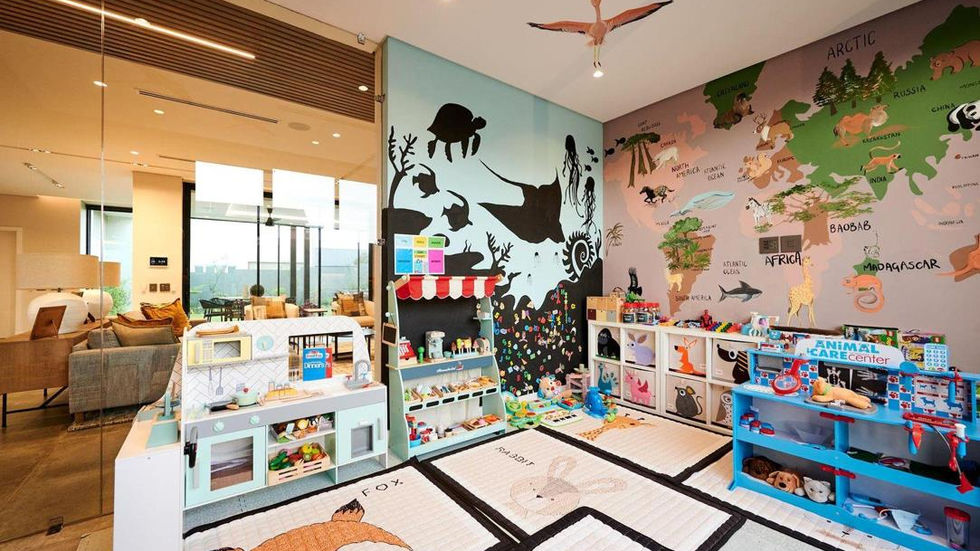Waterfall Country Estate, Midrand, Gauteng
R28,999,000
Property Gallery
Property Details
5
5.5
4
Stand Size
1204
Floor Size
900
Property Description
Luxurious, spacious, and designed with efficiency in mind, this impressive family home provides the ideal setting for an upmarket contemporary lifestyle. Marble slab walls and uniquely shopfitted wood panelling are just a few of the design elements that reveal this home's opulence and grandeur.
The double volume entrance, located between the extra height twin double garages, is vast and bright, with a bespoke chandelier providing a talking point. The study, to the left, is quiet and private, with a door to the garage. The guest cloakroom has dramatic black marble walls, a feature that resonates in other bathrooms in the home. The living area is open plan, with the bar, dining room and kitchen seamlessly leading on to the lounge and patio. The large grey concrete tiles perfectly offset the wood, glass and stone elements that are pervasive, creating a restful environment.
This "Linear Concepts" kitchen is centred around an island, with built-in "PITT" gas plates and a wooden seating area. Sleek grey cupboards combine with wood and glass fronted cabinetry, and wide sliding windows offer a view to the herb and vegetable garden beyond. Gaggenau appliances accentuate the polished look, and the separate scullery and laundry beyond lead out to the paved yard. Alongside the dining room, the bar, complete with serving counter with seating, and undercounter storage and refrigeration, overlooks the enclosed patio. The patio, in close proximity to the heated pool, features a "Chad-O-Chef" gas grill and extractor, with prep area and sink. Overhead fans keep the covered patio cool, and the entire space opens up to the well-established and neat garden that surrounds a large expanse of lush lawn.
A fully equipped and sound proofed home theatre room, with seating for eight, is neatly tucked behind a door next to the bar - offering a fantastic audio-visual experience. Behind the kitchen, a large bright playroom would also work as a study or games room. Up a few steps, the gym room, with fitted rubber matting, opens to the pool - a vast space with an interesting rock look finish. A walk-in storeroom and prayer room are located adjacent to the gym. A bathroom with shower is alongside, servicing the gym, and just beyond that is the guest suite. A large and well-appointed room with wood floors, it features its own private walled-in patio. The en suite, in a natural blend of colours and elements, has a freestanding tub and large rainfall shower.
Moving up the stylish staircase of wooden treads and glass balustrading, you will enter the pyjama lounge, a reflection of the lounge on the ground floor. Complete with kitchenette area, all the bedrooms lead off this lounge.
All bedrooms are complemented with "Bluline" BIC's and vanities and "Oggie" wood flooring.
The first suite has a full bathroom, as well as a sunny private balcony. The second room is even bigger, a child's wonderland - opening to a large roof garden complete with artificial grass and a Wendy house. The en suite is spacious, with bath and shower. The third suite, also expansive, opens to an extension of the roof garden.
At the top end of the property, accessed via the side entrance, two staff rooms, both with kitchens and shower rooms, continue the design and decor theme. Sonnenkraft designed and installed energy solutions include water-based underfloor heating throughout (including the bathrooms), an extensive solar, inverter and battery system, as well as large back up water system that is linked to both municipal water as well as borehole supply. Two air conditioning systems, one for each floor, manage the climate with an integrated central system, which can be operated via an app and wall mounted modules on each floor. The "Control 4" home automation system encompasses the security, wifi, visual, audio and curtain/blind functions and can be operated by wall mounted screens and mobile apps. The borehole feeds a further storage tank for irrigation, in addition to being integrated into the back up water system of the home. Cleverly and efficiently designed, this modern home has everything you need for a modern and sophisticated lifestyle, yet classy and understated.
Property Name | Location
Waterfall Country Estate, Midrand, Gauteng




























