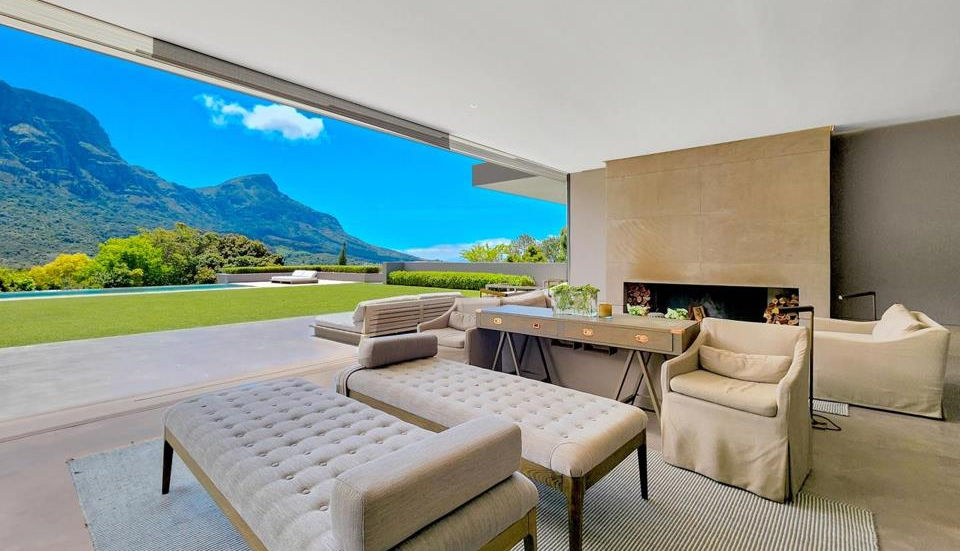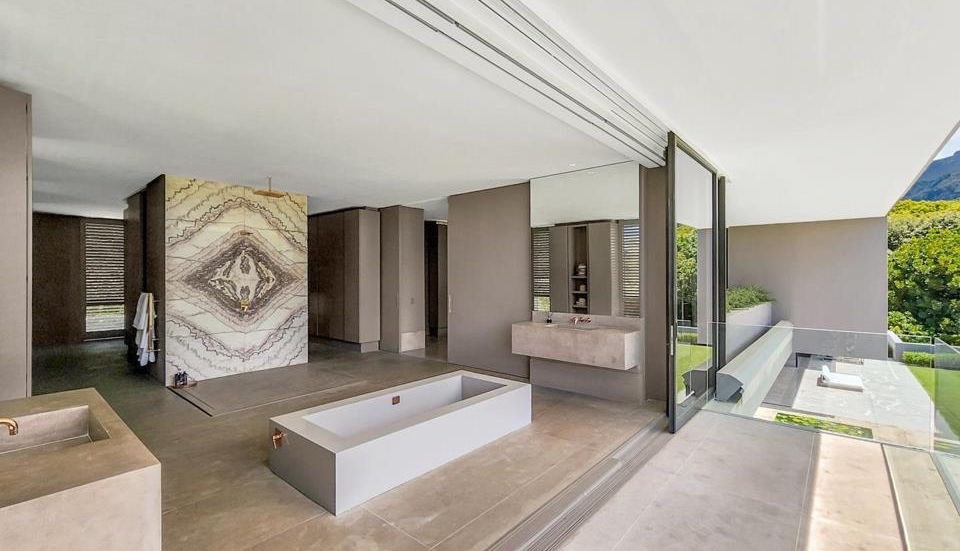Bishopscourt, Cape Town
PRICE ON APPLICATION
Property Gallery
Property Details
9
9.5
14
Stand Size
7448
Floor Size
1800
Property Description
Experience the ultimate in luxury living with this stunning property, showcased on our Instagram page. Situated on African soil, this hideaway boasts a unique design that celebrates the five elements of nature. Architect Luis F. Mira from Chile has expertly crafted a space that perfectly blends into the landscape, creating a magical framework that highlights the beauty of Earth, water, air, fire, and space.
The property's ground level features two barbecue areas, twin lounges, a wood-burning fireplace, and a gourmet kitchen with copper fittings. Floor-to-ceiling glass doors and windows invite natural light and stunning views into the property, while the terrace and heated swimming pool offer the perfect outdoor oasis. The upper level includes five en-suite bedrooms, with luxurious baths and brass fixtures. The master bedroom opens up to a private terrace, perfect for stargazing and outdoor showers. The open roof terrace is a prime spot for relaxing and taking in the breathtaking surroundings.
The lower level of this property is an entertainment haven, complete with a wine cellar, poker room, indoor squash court, gym, spa room, and large home theatre. The manicured gardens and paperbark acacia trees add to the peaceful ambiance of the property, offering a serene escape from the daily grind. This work of art is a truly luxurious retreat, meticulously crafted to celebrate the beauty of nature and provide the ultimate in relaxation and entertainment. Don't miss out on this incredible property, follow our Instagram page for more stunning real estate content.
Property Name | Location
Bishopscourt, Cape Town




























